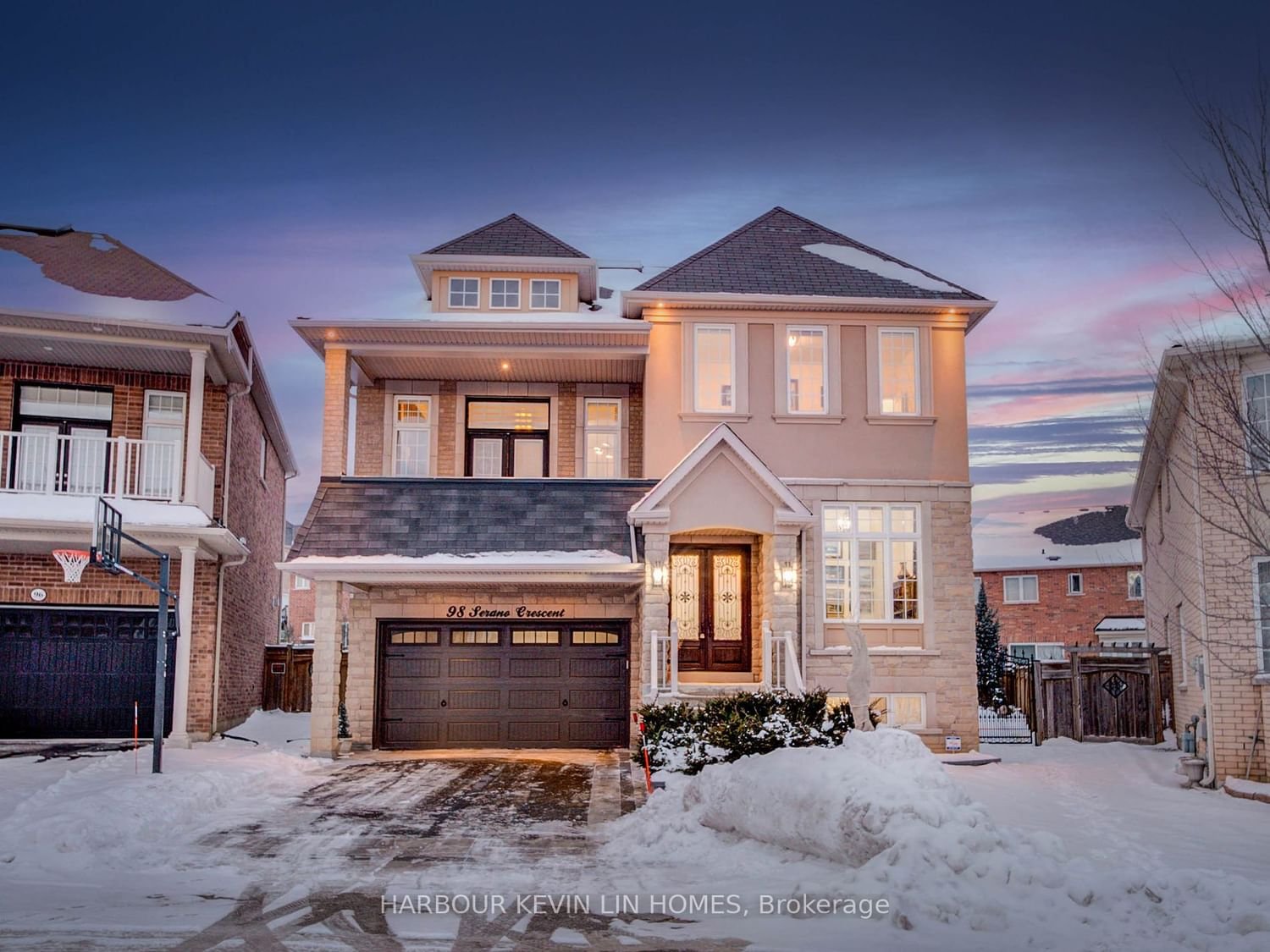$2,368,000
$*,***,***
4+1-Bed
5-Bath
3000-3500 Sq. ft
Listed on 1/25/24
Listed by HARBOUR KEVIN LIN HOMES
Extraordinary home situated on a premium pie-shaped lot, 38.11x123.26'& widens at the rear to 96.62'. Meticulously maintained in pristine condition by original owner. 4,500+SqFt of total luxurious living space, the exterior facade is composed of stone&stucco. 13' high grand foyer&large gleaming 12x24" tiles. Formal library feat. 13'ceilings&large windows. Main flr feat. 9' ceilings, open concept dining rm. Elegant living rm w/gorgeous cast stone fireplace mantel&built-ins. Family rm feat. 15'ceilings, accent wall&B/I surround sound speakers. Gourmet Kitchen w/new high-end appliances incl.new smart wall oven/microwave combination, LG smart fridge w/ oversized granite island & butler's pantry. Wrought-iron balusters staircase & enormous skylight in the hallway. 2ndFlr feat. 9'ceilings. Primary offers a spa-like en-suite w/ seamless glass rain shower, soaking tub w/body jets, custom vanity hutch&mirrors, electric fireplace. Professionally finished basement (2023) incl. spacious rec rm w/
electric fireplace, wet bar, wine fridge. A 5th bdrm, exercise rm, a 3pcs bath w/ glass shower, as well as office area w/ double barn door to large storage space. Designer-landscaped yard, irrigation system, wireless rain sensor.
To view this property's sale price history please sign in or register
| List Date | List Price | Last Status | Sold Date | Sold Price | Days on Market |
|---|---|---|---|---|---|
| XXX | XXX | XXX | XXX | XXX | XXX |
| XXX | XXX | XXX | XXX | XXX | XXX |
N8021490
Detached, 2-Storey
3000-3500
10
4+1
5
2
Built-In
6
Central Air
Finished
Y
Y
N
Stone, Stucco/Plaster
Forced Air
Y
$8,394.47 (2023)
123.27x38.12 (Feet) - 96.62 Ft (Rear) Pie-Shaped
